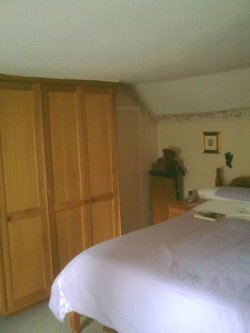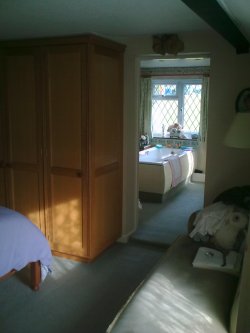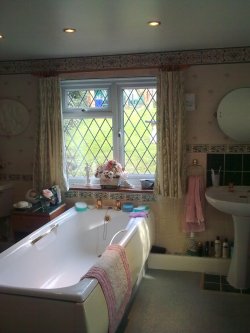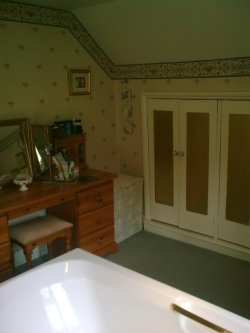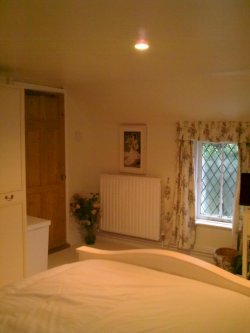
| The First Floor _______________ |
|
HOME PAGE __________________ GROUND FLOOR __________________ FIRST FLOOR __________________ GROUNDS __________________ GALLERY __________________ THE VILLAGE __________________ VISIT __________________ |
At the top of the stairs there is a small landing with a widow
overlooking the lower garden, this area gives access to the main
loft area and access to the Master Suite and the Guest Room.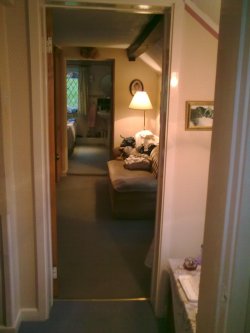 __________________________________________________ Master Suite. This comfortably sized room ( 13' by 12') benefits from light oak fitted wardrobes on each side, a large over-stairs storage cupboard and a window with views of the lower garden. There is a 'panic alarm' switch beside the bed area and a doored entrance to the large en-suite bathroom and dressing room.
__________________________________________________ The en-suite has a bath where you can relax and enjoy secluded views of the upper patio and garden, the white suite includes a close-couple 'silent fill' WC and gold fittings. This is a delightfully spacious room (12'6" by 9') currently fully carpeted and with half tiled wall-backing the pedestal basin, bath and WC. There is a very large airing cupboard that also houses the lagged Hot Water Cylinder/Immersion.
__________________________________________________ The Guest Room is of good dimensions (12' 6" by 11' 4") and has been recently re-decorated to give a light and airy day look and yet cosy night-time feel. It has a window that overlooks the lower garden and breakfast patio.
back to top Head outside? click here |
