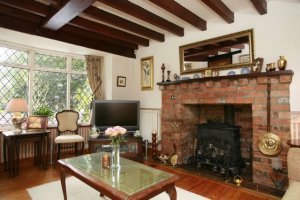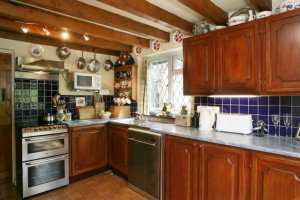
| The Ground Floor _______________ |
|
HOME PAGE __________________ GROUND FLOOR __________________ FIRST FLOOR __________________ GROUNDS __________________ GALLERY __________________ THE VILLAGE __________________ VISIT __________________ |
You enter Blandy's Cottage via an Entrance Lobby with space for
storage and coat hanging. The glazed inner door opens into the Dining Hall (15' x 12'), a well proportioned room that acts as the 'hub of the house' . Tastefully decorated, with dado rail and also enjoying a leaded glass window, large under-stairs cupboard, beamed ceiling, dimmable light points, high quality wiring for Hi-Fi speakers and a 'panic alarm' button. There are glass panelled doors to the Inner Hall and the Sitting Room and a traditional slatted wooden door to the Kitchen. 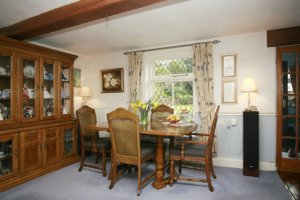 __________________________________________________ The Sitting Room enjoys a traditional Beamed Ceiling, an attractive brick operational fireplace with Cast Iron Wood Burner, a curved Leaded Glass Bay Window, two radiators and a TV Point and Satellite Feed. The room measures 13' 6" by 12' and has a varnished Solid Wood floor and with dimmable light points it is a cosy and restful escape with views over the Breakfast Patio.
__________________________________________________ You arrive at the Kitchen via the Dining Hall, here there is a Marley Tiled Floor with fitted base and eye level units affording ample work surfaces with ceramic tiled backing. The room measures 12' 10" by 8' 10", has a dark wood curved bay with leaded glass enjoying views to the lower lawn and a double glazed, leaded glass window in front of the stainless steel sink looking out to the miniature pond and herb garden. The Kitchen also has plumbing for a dishwasher and an electric cooker point.
The Utility Room currently houses the Fridge Freezer, tumble dryer and washing machine along with the oil fired 'Worcester' Central Heating Boiler and exits to the rear path and a brick/tile log store. __________________________________________________ The Inner Hall leads from the Dining Hall and provides access to the downstairs cloakroom / shower room and the study / bedroom three. The area has a beamed ceiling, double glazed window, radiator and the access to the stairs. __________________________________________________ The Study / Bedroom Three is currently set up as a study with fitted desking, has a double glazed window, a radiator and access to the rear loft space. the room has fitted carpet and measures 10' 2" by 5' 10". 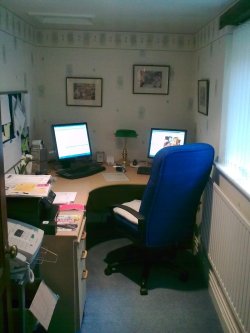 __________________________________________________ Cloakroom / Shower Room. This room has a doored shower area with Monarch Electric Shower, low level WC and pedestal hand basin in white with chrome fittings along with a double glazed window and ceramic tiled floor. Recessed lighting. 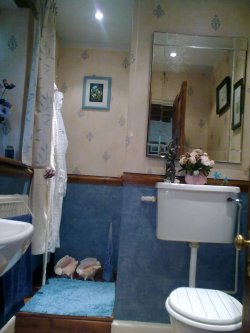 click here to head upstairs back to top |
